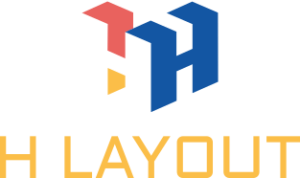1. Services & Deliverables
1.1 Scanning + 2D Standard Floor Plan
- Room distribution and general area mapping.
- Floor plans delivered in PNG, SVG, and PDF formats.
- Delivery within 24 hours.
1.2 2D Staged Floor Plan (Enhanced version of Standard)
- Includes all features of the Standard Floor Plan.
- Adds precise placement of doors, windows, and other structural elements.
- Includes a professionally staged furniture layout for better visualization.
- Delivery within 2 working days after the Standard plan.
1.3 3D Standard Model (Immersive experience)
- Includes all features of the 2D Staged Floor Plan.
- 3D model provided in GLB and OBJ formats.
- Cloud-based 3D Viewer with 1 month of free access (afterwards $30/month).
- Delivery within 2 additional working days after the 2D Staged plan.
2. Booking, Cancellations & Refunds
- Appointments can be canceled free of charge if done at least 24 hours in advance.
- Cancellations made before 24 hours: 100% refund, minus transfer fees.
- Cancellations within 24 hours of the appointment are non-refundable.
3. Scanning Requirements
To ensure accurate scanning, the client must provide:
- Clear access to all rooms for movement.
- A minimum of 1m² of free space in each room for equipment placement.
- Closets (if included in the scan):
- Must have 1m x 1m clearance to the back wall with no objects.
- Both doors (left and right) must have clear access.
If these conditions are not met, scanning may be incomplete or require rescheduling, which may incur additional fees.
4. Room & Area Definitions
- A standard room is any space up to 40m².
- Large open areas exceeding 40m² or any dimension longer than 10m will be counted as extra rooms.
- Hallways longer than 2m are considered extra rooms.
- Studios count as two rooms.
- Gardens or outdoor areas exceeding 40m² may be counted as multiple rooms, but a simple rectangular layout may be evaluated as a single room.
- Final pricing is determined at the time of scanning based on the total number of rooms following these terms.
5. Pricing & Additional Travel Fees
- Pricing is calculated per room, based on the entire property.
- Travel fees apply beyond 10km from Perth city center:
- $10 for 10–20km
- $20 for 20–30km
- And so on (+$10 per additional 10km).
- Travel fees apply only within Perth Metropolitan Area. Other locations require a custom quote.
- Special pricing may apply during promotional campaigns.
6. Delivery Timeline & Revisions
- Standard Floor Plan: Delivered within 24 hours. The client will be contacted to discuss preferences for staged or 3D models.
- 2D Staged Floor Plan: Delivered within 2 working days after the Standard plan.
- 3D Standard Model: Delivered within 2 additional working days after the 2D Staged plan.
Revisions
- One free revision is included within 24 hours of the first draft.
- Additional revisions may incur extra costs.
Urgent Requests
- There is no official fast-track option, but we will do our best to accommodate urgent requests. Please contact us for availability.
7. Ownership & Usage
- Clients fully own the deliverables and may use them freely for personal or commercial purposes.
- We reserve the right to use deliverables for marketing purposes (e.g., showcasing our work). However, we will never use personal data in marketing materials—only general locations (e.g., the suburb) may be referenced.
8. Cloud 3D Viewer Subscription
- The Cloud 3D Viewer allows clients to share a 3D model link with their customers.
- The service is free for the first month, then charged at $30/month for continued hosting.
- A 15-day grace period will be provided before cancellation. Clients will be notified in advance if continued service is required.
- After the grace period, we may remove the data at any time, but restoration of the service is available upon request.
9. Marketing Campaigns & Free Services
From time to time, we may offer free or discounted services as part of marketing campaigns. Clients who participate in these campaigns agree to the following:
- The deliverables, including floor plans, 3D models, and other outputs, may be used for marketing and promotional purposes.
- Videos, images, and other audiovisual materials captured during the scanning process may also be used for promotional content, including but not limited to our website, social media, and advertisements.
- No personal or sensitive data will be shared; only general visuals and anonymized information (e.g., property type, layout, or suburb) may be used.
By accepting a free or discounted service under a marketing campaign, the client grants us permission to use the above materials for promotional purposes. If a client wishes to opt out, they must inform us before the scanning appointment and may be required to pay standard service fees.
10. Agreement
By booking our services, the client acknowledges and agrees to these Terms and Conditions.
For any questions or custom requests, please contact us at info@hlayout.com

