Click and drag to rotate the 3D model
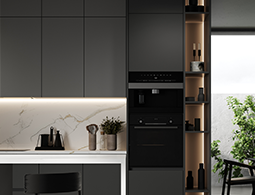

A specialist captures the space using our advanced 2D LiDAR technology in just 5–10 minutes
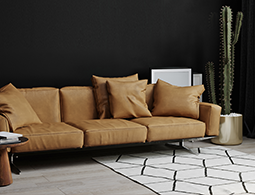
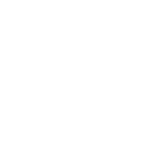
The scan data is processed with SLAM into a highly accurate point cloud representation of your property
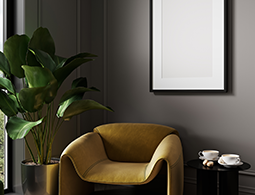

From the point cloud, we craft a professional 2D floor plan with precise measurements and labeled spaces
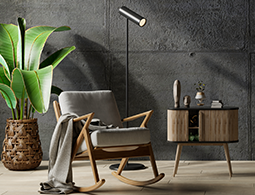
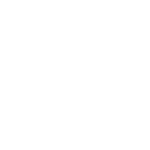
Elevate your plans with staging options, detailed 3D models, and interactive experiences to bring the property to life
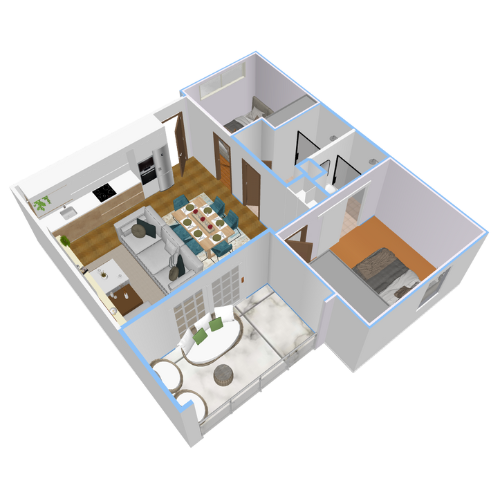

Contact info:
info@hlayout.com
+61418252548
Location:
Perth, WA
ABN 21 683 326 801
