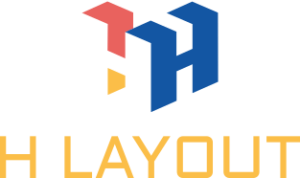Pricing
Precision mapping at prices you can trust
Scanning + 2D Standard Floorplan
Room distribution and general area
$
20
00
per room -
+ $100 for 1st room fee
-
1st Draft in 24 hours
-
2D Floorplans in png, svg and pdf file
2D Staged Floorplan
Standard + Details (Windows, Doors, Fixtures) + Furniture
$
30
00
additionally to Standard per room -
All Features of the Standard +
-
Improved details including doors, windows, gates
-
Professionally staged furniture layout
-
2D Floorplans in png, svg and pdf file
3D Standard Model
2D Staged + 3D Model + Tour
$
60
00
additionally to Standard per room -
All 2D Staged Floorplan +
-
3D Model
-
2D Floorplans in png, svg and pdf file
-
3D Model in glb and obj files
-
Cloud 3D Viewer per 1 month, later $30 per month if needed
Fine Print:
Room & Area Definitions
- A standard room is any space up to 40m².
- Large open areas exceeding 40m² or any dimension longer than 10m will be counted as extra rooms.
- Hallways longer than 2m are considered extra rooms.
- Studios count as two rooms.
- Gardens or outdoor areas exceeding 40m² may be counted as multiple rooms, but a simple rectangular layout may be evaluated as a single room.
- Final pricing is determined at the time of scanning based on the total number of rooms following these terms.
Pricing & Additional Travel Fees
- Pricing is calculated per room, based on the entire property.
- Travel fees apply beyond 10km from Perth city center:
- $10 for 10–20km
- $20 for 20–30km
- And so on (+$10 per additional 10km).
- Travel fees apply only within Perth Metropolitan Area. Other locations require a custom quote.
- Special pricing may apply during promotional campaigns.

